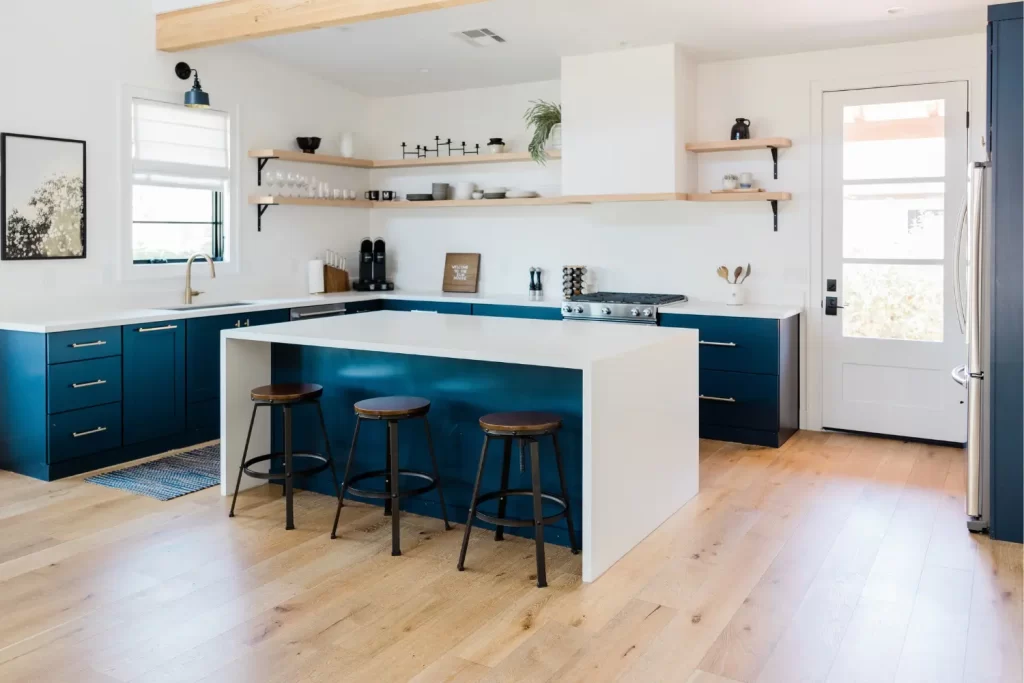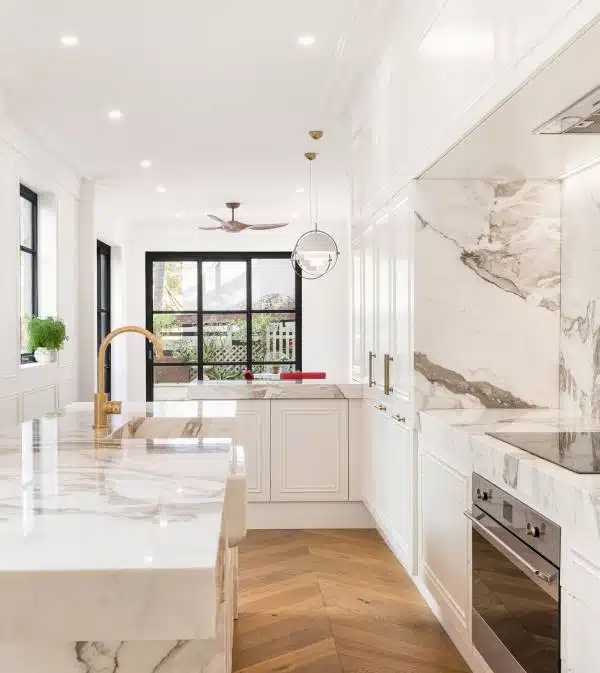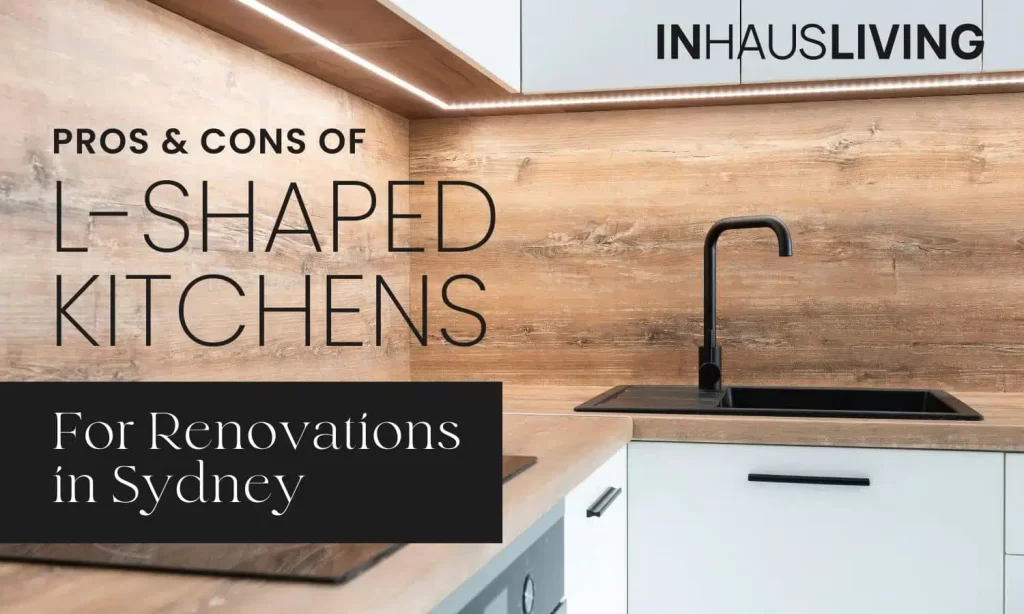Kitchen renovations can be an exciting and rewarding project, but they also require careful planning and consideration. One popular kitchen layout that you may be considering to renovate is an L-shaped kitchen.
In this blog post, we will explore the pros and cons of L-shaped kitchens for kitchen renovations in Sydney, and provide you with some helpful tips to make the most of this layout. Whether you are looking for a kitchen makeover or a complete kitchen remodel, understanding the benefits and drawbacks of an L-shaped kitchen can help you make an informed decision for your home.
The Pros of L-Shaped Kitchens in Sydney Homes
The L-shaped kitchen layout, with its strategic use of corner space, stands out for its exceptional space efficiency, making it an ideal choice for homes in Sydney where space can be at a premium.
This configuration excels in offering an ample amount of storage and counter space, utilising two adjacent walls effectively. It fosters a seamless flow of traffic, reducing the likelihood of congestion, even in the busiest of households. This aspect is particularly advantageous for those who enjoy entertaining, as it allows the host to prepare meals without being separated from guests.
Moreover, the inherent openness of the L-shaped layout contributes to a welcoming environment, encouraging interaction and communal activities within the kitchen space. It also provides a foundation for incorporating a dining area or a stylish kitchen island, further enhancing its functionality and appeal.
The adaptability of the L-shaped kitchen ensures it can be customised to suit any aesthetic, from the ultra-modern to the comfortably traditional, making it a versatile choice for Sydney homeowners embarking on kitchen makeovers.

Potential Drawbacks to Consider
Despite the numerous advantages of an L-shaped kitchen layout, it’s essential to be mindful of some limitations.
Maximising Your L-Shaped Kitchen Space
- To fully utilise the space within your L-shaped kitchen, innovative storage solutions are key.
- Introducing pull-out units and magic corners can revolutionise how you use corner spaces, turning previously awkward areas into functional storage.
- Leverage the vertical space by installing overhead cabinets that reach up to the ceiling, eliminating dust-gathering gaps and providing additional storage for less frequently used items.
- A kitchen island or peninsula not only serves as an extra countertop for meal preparation but also offers more storage underneath and can double as a casual dining or socialising area.
- Thoughtful placement of appliances can enhance the workflow, ensuring that the refrigerator, sink, and stove are conveniently located yet sufficiently spaced.
- Integrating clever organisation features, such as spice racks and utensil holders, will keep your countertops clutter-free and your essentials within easy reach.
By prioritising a blend of efficiency and aesthetics, your L-shaped kitchen can be transformed into a space that is as functional as it is inviting, making every square inch count.
Incorporating Modern Design Trends
Embracing contemporary design trends can elevate an L-shaped kitchen from merely functional to a showcase of modern elegance.
- Opt for sleek, handle-less cabinetry to create a streamlined look, complemented by the simplicity of minimalist hardware.
- Innovative lighting solutions, such as under-cabinet LEDs or statement pendant lights above an island, can illuminate the space while adding a touch of sophistication.
- A palette grounded in neutral tones, paired with the warmth of natural wood or the cool sophistication of stone, can harmonise the aesthetic, fostering a serene and inviting environment.
- Integrated appliances seamlessly blend with the cabinetry, contributing to the uncluttered ambiance that is hallmark of modern design.
By interweaving these contemporary elements, your L-shaped kitchen can become a testament to style and functionality, perfectly aligned with the modern Sydney lifestyle.

Making the Decision: Is an L-Shaped Kitchen Right for You?
Embarking on the journey of selecting the right kitchen layout can be daunting, yet rewarding. The L-shaped kitchen, with its myriad of advantages, offers an appealing option for many. However, to determine if it aligns with your personal needs and spatial constraints, a deeper reflection is essential.
Below is a list of important questions to consider:
- Consider the dynamics of your household – are you the sole cook, or is meal preparation a collaborative effort? The L-shaped design, while efficient for an individual, might present challenges for multiple cooks.
- Analyse the dimensions of your current kitchen space. Does it lend itself to the open, inclusive vibe that an L-shaped layout promotes, or are there structural limitations that could hinder this transition?
- Reflect on your storage needs and whether the inclusion of smart solutions could mitigate any potential drawbacks associated with this layout.
- Does the concept of integrating a dining area or a multifunctional island excite you?
If these considerations resonate with your vision of a dream kitchen, the L-shaped design could indeed be a match for your Sydney home. For those still contemplating, seeking advice from kitchen renovation experts can provide clarity, offering insights tailored to your unique situation. Engaging with professionals can unveil possibilities you may not have considered, ensuring your kitchen isn’t just visually appealing but also a testament to functionality and style.
At Inhaus Living, our dedicated team, renowned for their meticulous attention to detail and innovative design solutions, are passionate about transforming your kitchen into a space that not only meets but exceeds your expectations.
Engage with Inhaus Living today and choose a partner who values your vision, working closely with you to navigate the complexities of renovation, ensuring a seamless and satisfying experience.
Reach out to us to embark on this exciting journey towards creating a kitchen that is a true reflection of your style and needs, a space where memories are made and culinary creativity flourishes.

